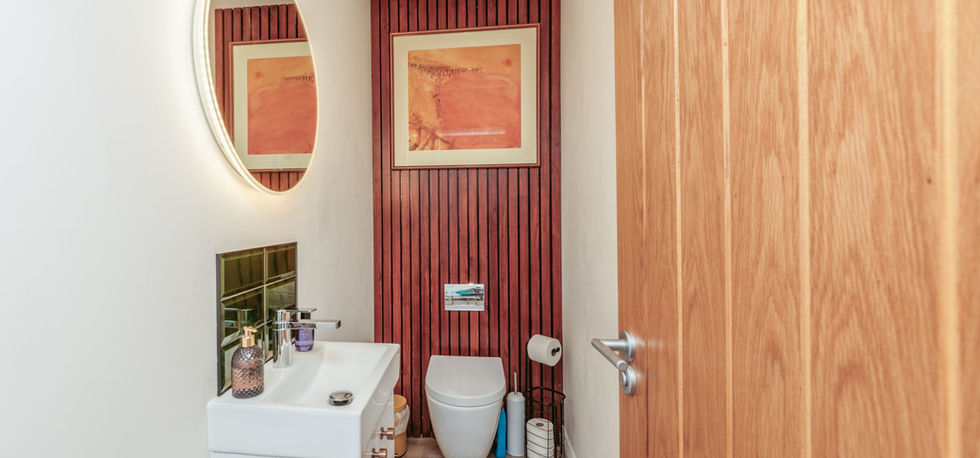4 double bedrooms
3 bathrooms/4th WC
Village location
Open-plan living space
Easy to maintain garden
5 parking spaces
This beautiful four-bedroom family home is tucked away on School Lane in the charming village of Hadlow Down – and it has to be seen in person to be truly appreciated! Just a one-minute walk from St Mark’s C of E Primary School, and within a short stroll of a local pub and Wilderness Wood, the location offers the perfect mix of community and countryside.
Set within a small, peaceful development, the property benefits from five parking spaces, one of which is next to a shared EV charger (charges apply). Open the gate and step inside a secluded wraparound garden that’s easy to maintain, perfect for those who want to enjoy a glass or two in the sunshine with little work to keep it looking good.
OPEN-PLAN LIVING
Knock on the pretty front door and come on in! You’ll notice how cosy and welcoming the interior feels due to the underfloor heating. Just off the elegant hall is a handy laundry room/boot room, so you can keep all your coats and shoes out of the way and the entrance looking tidy. The laundry room has built-in storage cupboards and quartz worktops, with a freestanding washing machine and a tumble dryer that can be included in the property negotiations. Along the hall is a separate WC, plus a big understairs cupboard for extra storage.
The huge open-plan modern kitchen/lounge is great for growing families, with lots of space for relaxing and socialising. There is a chimney stack outside behind one of the main feature walls if you fancy opening it up and having a fireplace. This space also has a reading nook by the patio door, which leads you back out into the garden. The sleek kitchen has Bosch appliances, including a double oven/microwave, induction hob, extractor fan, integrated fridge/freezer, dishwasher, and beautiful white quartz worktops in the colour 'ocean foam'. The dedicated breakfast bar currently seats four people and there's plenty of space to add a dining table if you would like to.
On the ground floor, you’ll also find a good-sized fourth bedroom, which is currently used as a second lounge.
FOUR BEDROOMS
Upstairs, soft carpets and a large landing lead to three big bedrooms. Bedroom 1 has a bay window with countryside views and an en-suite with a walk-in rain shower. There is currently a super king-sized bed in the room, plus a walk-in wardrobe with lighting.
Bedroom 2 also accommodates a super king-sized bed with countryside views from the window, plus a wardrobe recess. An en-suite bathroom has a rain shower, sink and WC.
Bedroom 3 is along a corridor and tucked out of the way. The room is a great size, with double aspect windows and character features, including a pointed picture window. It would work as either a bedroom, twin room, playroom or a fantastic office or workspace.
A good-sized family bathroom can be found off the landing, which includes a rain shower, sink, WC and bathtub.
This warm, modern home is waiting to be viewed, so get in touch!
Good to know: The property was fully refurbished in 2019, with new electrics and plumbing throughout. It has double glazing and the roof has a 10-year guarantee until 2029. There is a seven-year guarantee on the air-source heat pump, which was installed in 2019.


Tenure: freehold
Council tax band: F
Communal charge: £50 per annum
The information we have provided for this property does not constitute or form part of an offer or contract, nor should it be used for such representation. If you are interested in this property, you must verify all details stated on this property particulars sheet with your solicitor, including tenure or lease information, planning or building regulations and consents, and dimensions. Floorplans are provided for guidance and may not be to scale or accurate. Any reference to fixtures, fittings, appliances and services do not necessarily imply that they are in good working order and that they are fit for purpose.























